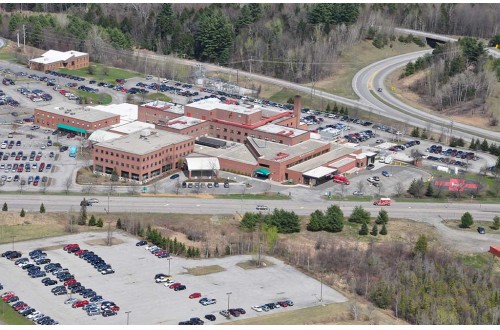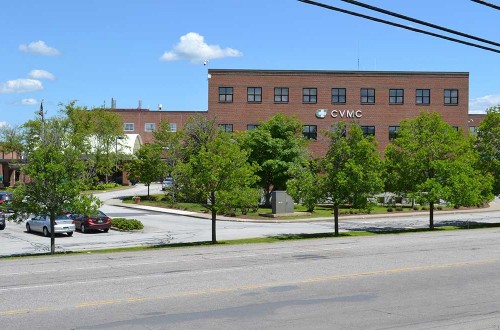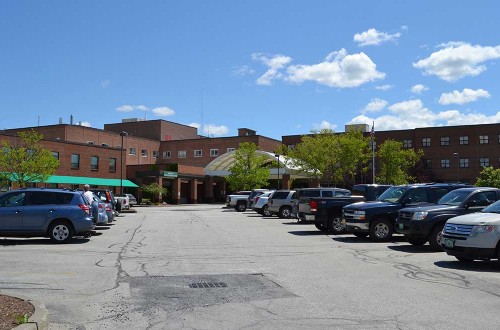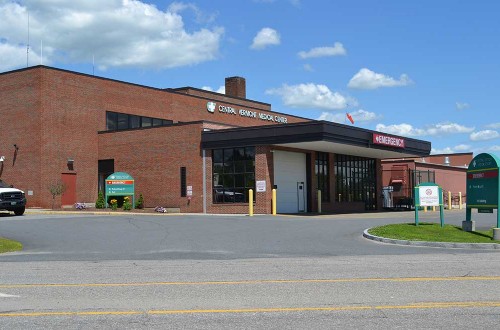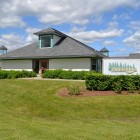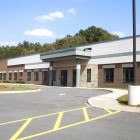Central Vermont Medical Center Office Building
Berlin, Vermont
Survey, planning, and design services for site modifications to construct a 44,000-sf medical office building adjacent and attached to the existing hospital. Design included realignment of the driveway canopy and design of a bus pull-off in the loop road. Professional services included designing new alignments for roadway and sidewalks, revising the grade in the vicinity of the canopy with particular attention to curb reveals and sidewalk grades, landscape architecture and lighting design, permitting, and updating the Traffic Impact Study.

