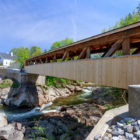DuBois & King designed a partial removal of the Geer Dam, a former hydroelectric, run-of-the-river dam on the Ompompanoosuc River. The combination concrete gravity and buttress dam was constructed by a private individual in the early 1980s (designed by DuBois & King). The dam has been identified as an obstruction to aquatic organism passage (AOP) and a source of local fluvial geomorphic instabilities evidenced by downstream channel incision and bank instability.
Removing a portion of the dam restored AOP and improved geomorphology. The D&K team performed a structural evaluation, developed a hydraulic model, and determined geomorphic compatibility to identify the effects of partial removal of the dam on the stream and the remaining section of the dam. Services also included a topographic survey of the dam and river reaches up- and downstream, wetland delineation, AOP evaluation, preliminary through final design, and construction observation.

