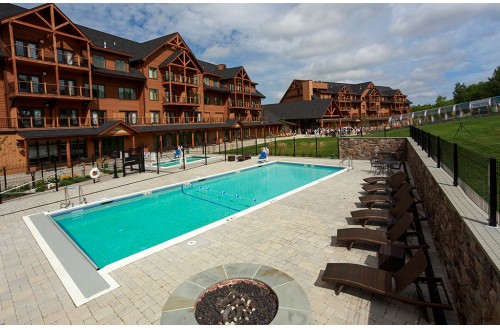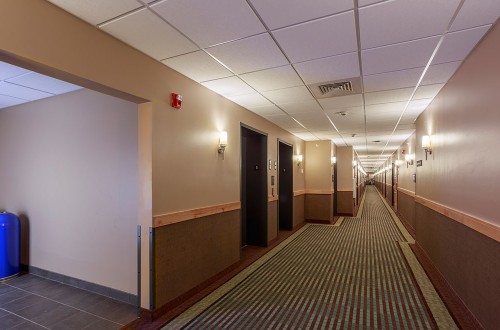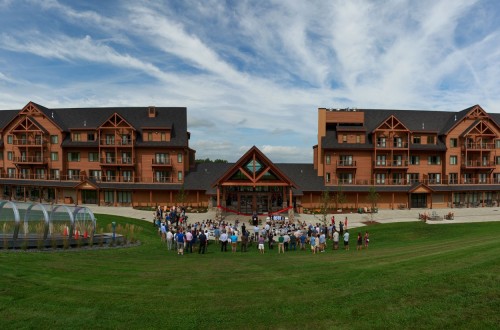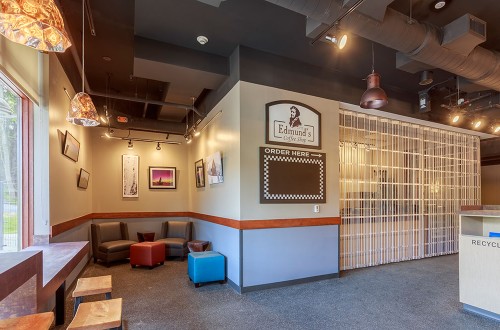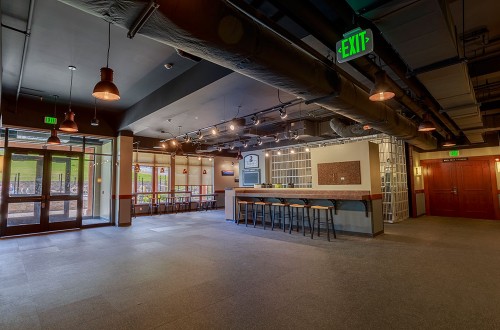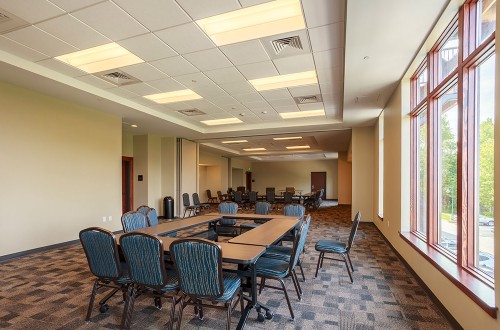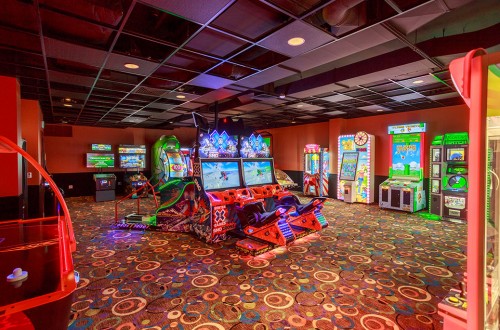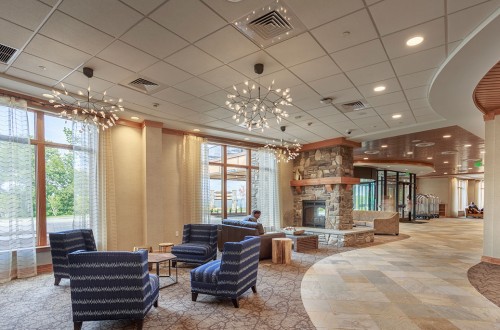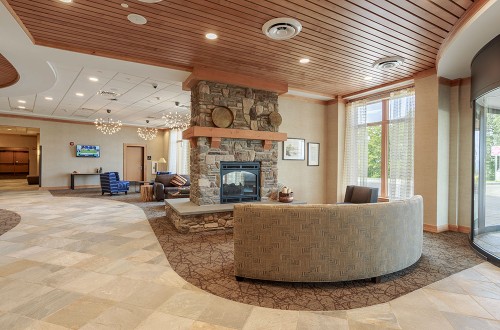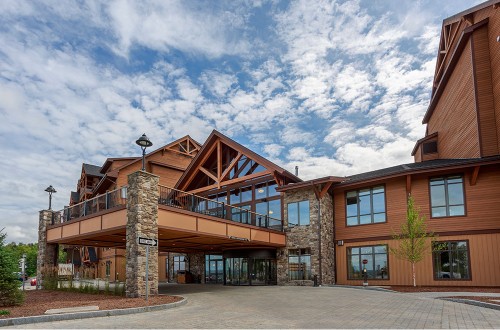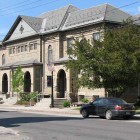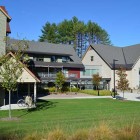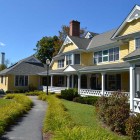Burke Mountain Resort
Burke, Vermont
DuBois & King provided mechanical, electrical, and plumbing design services for construction of two 5-story hotel buildings and a new Day Lodge building that links the two hotels at Burke Mountain Resort. The 157,000-sf facility includes indoor parking garages, commercial and retail levels with conference centers, a full commercial kitchen, restaurant and bar, coffee shop, exercise/spa area, commercial laundry, and skier services. The 116 hotel rooms comprise studio and one and two bedroom units with integrated occupant controls (HVAC, lighting), fire places, and washer connections. Exterior electrical design services included site lighting, exterior pool/hot tub services, and 150,000-sf of sidewalk and driveway snowmelt. The fast-track design was completed in less than 5 months from schematic design to full construction documentation.
Renderings by Toby Fuller
Architectural Design by Gardner Kilcoyne Architects

