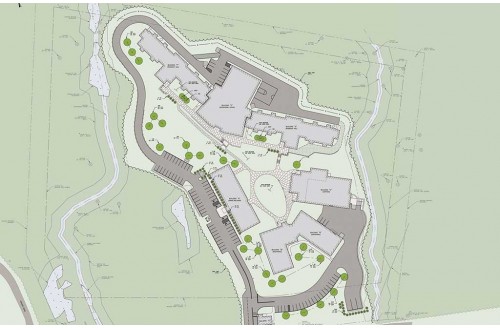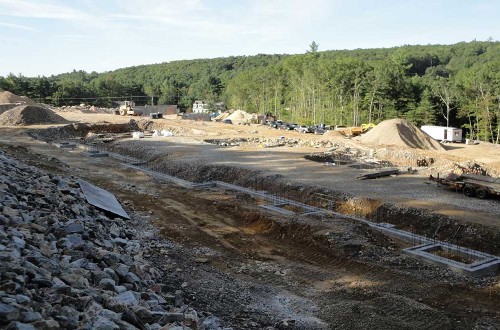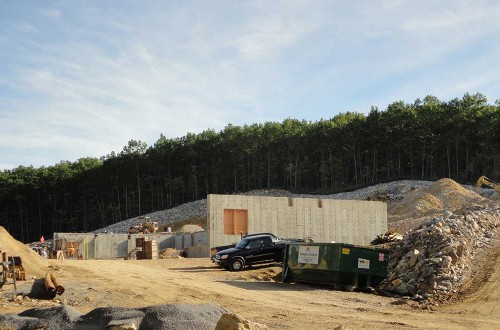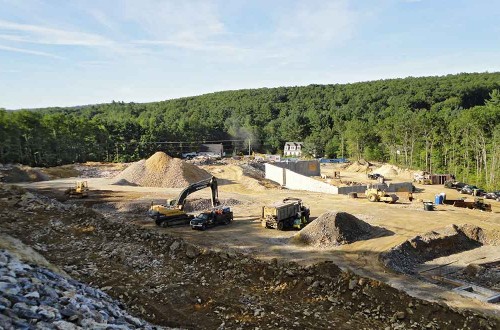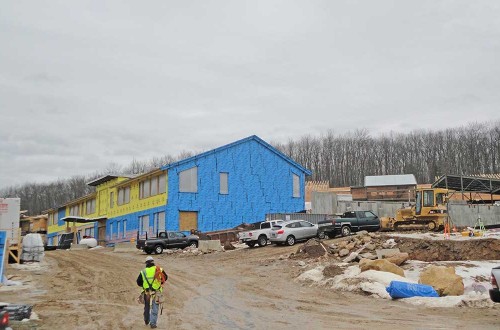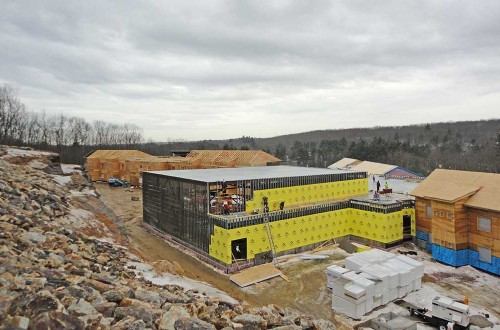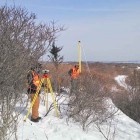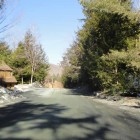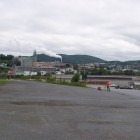US Department of Labor Job Corps Center
Manchester, New Hampshire
Civil/site engineering for design and construction phase services for the Department of Labor’s 1,600,000 sf Job Corps Center. The campus is located on a steep, wooded 20-acre site and consists of two dormitories, an educational building, a cafeteria, an administration building, a welcome center, a recreational building, parking, roadways, and walkways.
Complete survey and civil/site services included permitting and design for utilities, access roadways, sidewalks, exterior lighting, retaining structures, and landscape architecture. Site design for this fast-track project was completed in 10 months. The total project cost is $34 million.
The D&K survey crew tied into existing boundary corners and conducted topographic survey to obtain 1 ft contour intervals on this 20 acre wooded parcel. Survey was developed into a 3D model base plan to assist the design team performing visual concept design and permitting.

