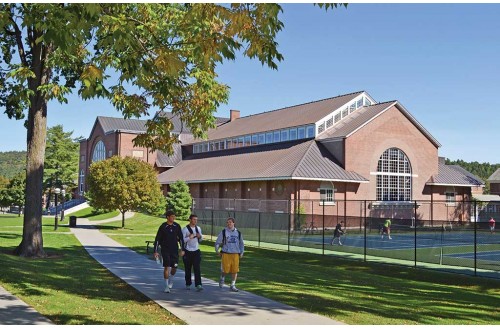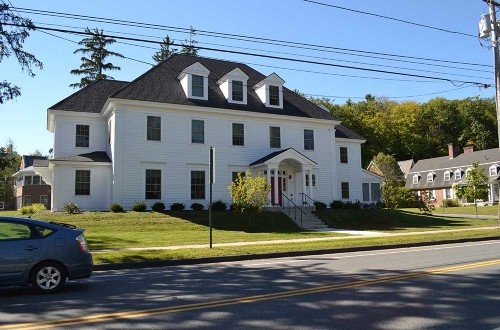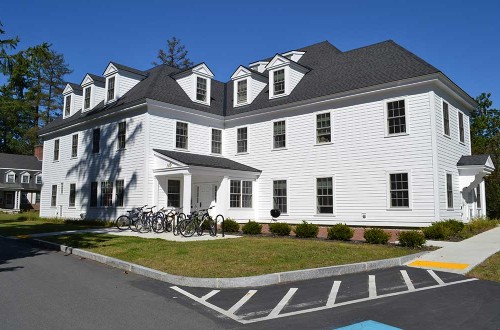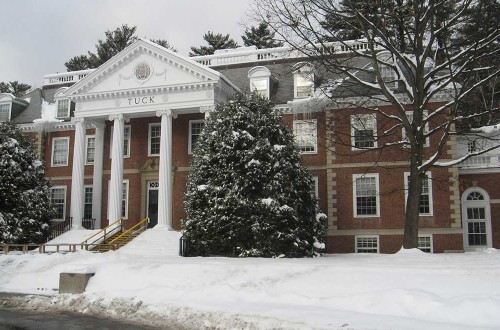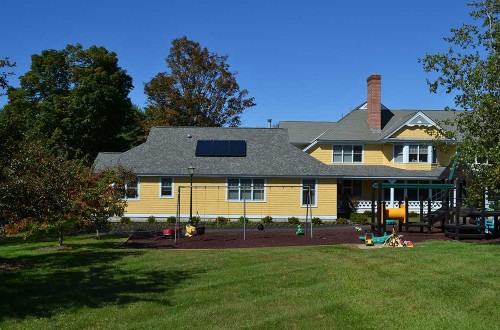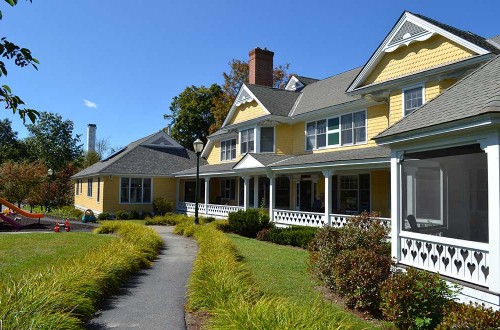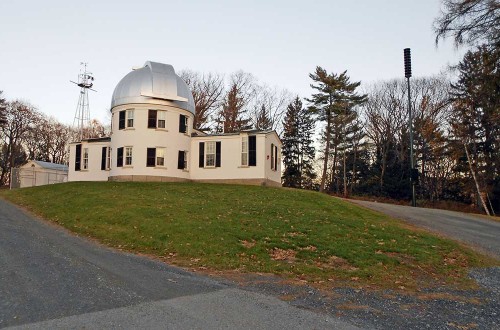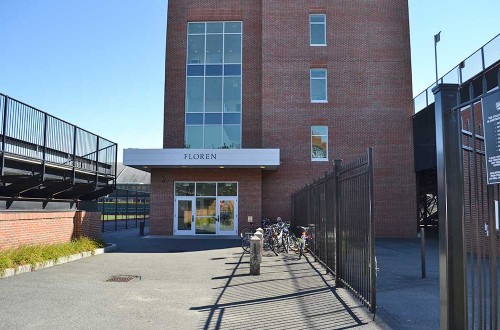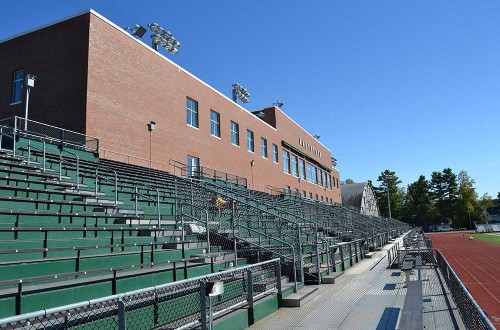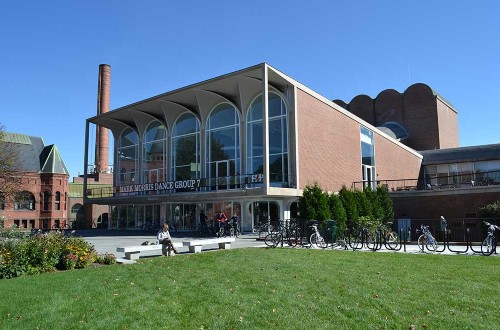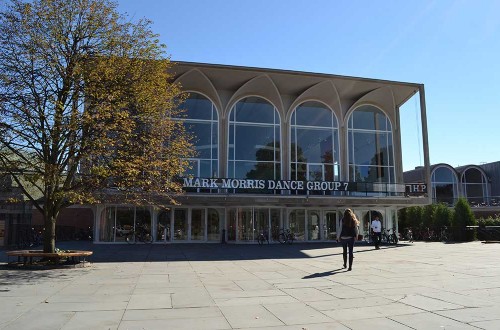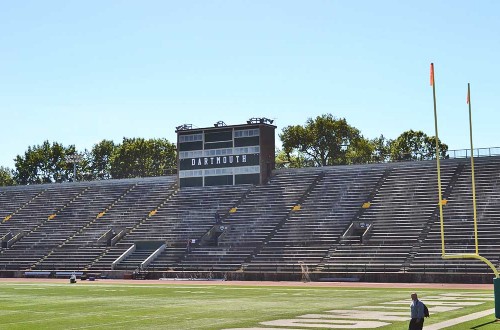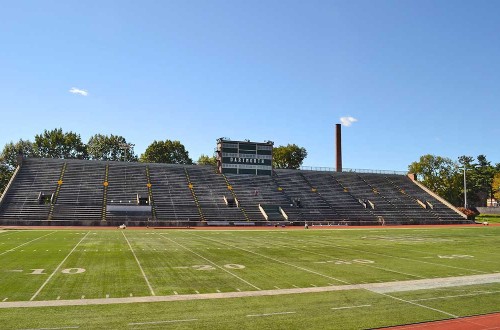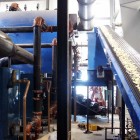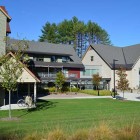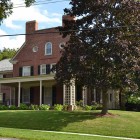Dartmouth College
Hanover, New Hampshire
Structural, mechanical, and electrical engineering services to support campus facilities and operations with upgrade, deficiency, renovation, and improvement projects. Projects include:
Dick’s House Renovation and Electrical Upgrades. Electrical evaluation in preparation for renovations to a 22,720-sf facility housing Dartmouth College’s Health Services.
Alpha Phi Sorority. Electrical design for girls dormitory including interior/exterior power distribution and energy efficient lighting, fire alarm, and security system.
Dartmouth College Central Annunciator. Electrical design for campus wide central annunciation system.
Alumni Gym West Renovation. Assessment of existing 150,000 sf complex prior to a $15M renovation. Included design and construction phase services.
Floren Varsity House Lighting Support. Structural Engineering for installation of roof mounted lights.
Memorial Field, West Stands Emergency Lighting. Electrical design for power, data/communications, normal and emergency lighting related to renovations to the 91-year-old concrete stands, which were demolished and replaced while preserving the ivy-covered, brick façade.
Floren Athletic Training Complex Facility Design. Structural design of new 46,000-sf, three-story building and adjacent stadium seating. Project received LEED Silver Certification.
Steam Tunnel Manholes. Design of remedial measures to restore the structural integrity of manholes that are part of central heat plant steam tunnel system.
Hopkins Center for the Visual Arts, Emergency Lighting Upgrades. Engineering for emergency lighting upgrades at historically significant building.
Suite 205 Assessment, Tuck School of Business. Assessment of HVAC options with a special emphasis on proposed renovations and conversion of mezzanine area to offices for graduate fellows. Final design included new centralized HVAC system for mezzanine level and selective plumbing modifications.

