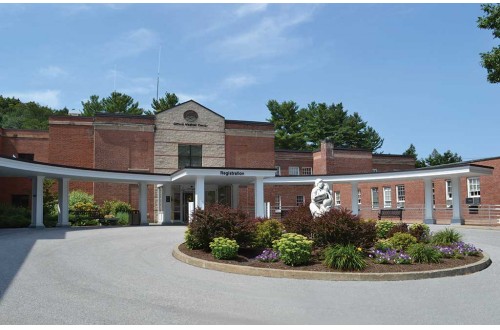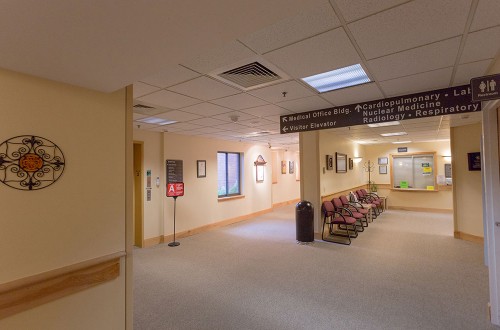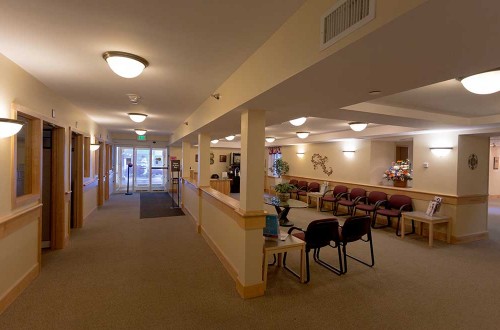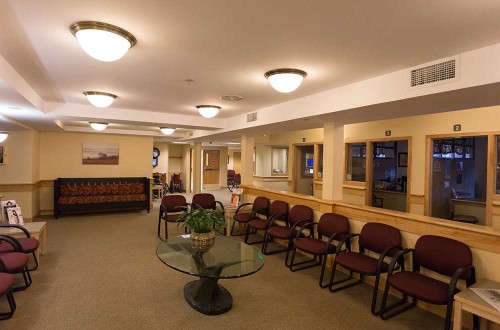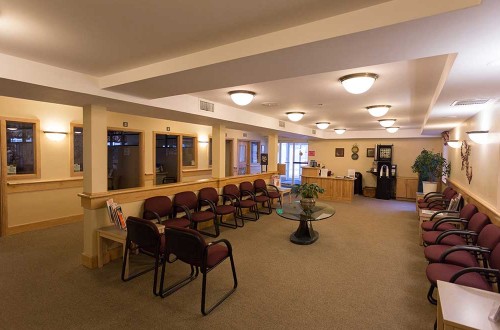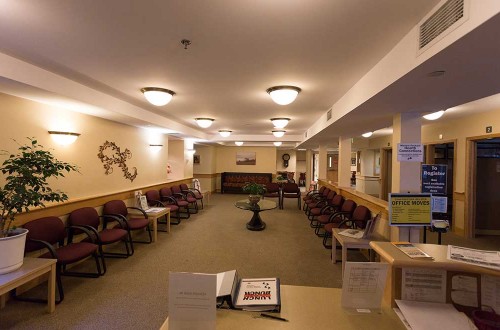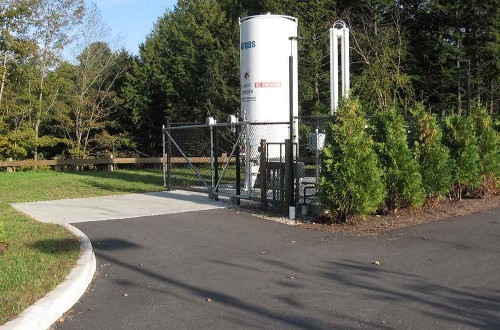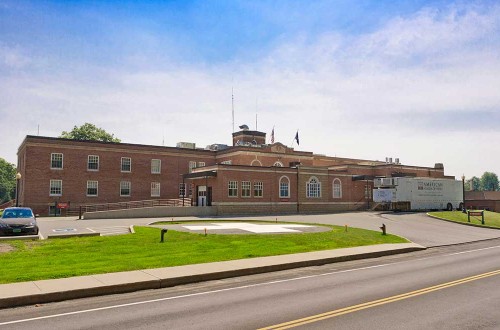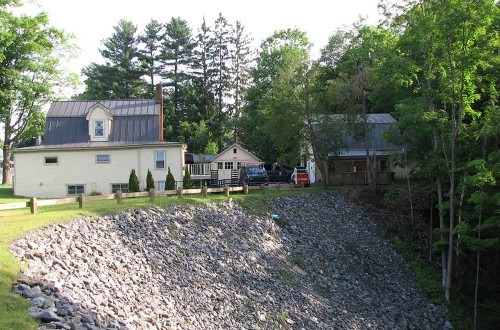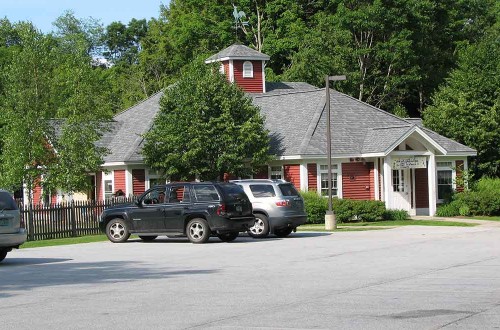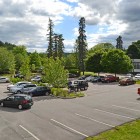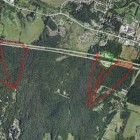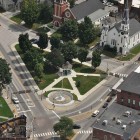Gifford Medical Center
Randolph, Vermont
Multidiscipline engineering services for multi-year hospital expansion program. Civil/site engineering services included permitting; survey; and site design for parking, access, walkways, drainage, and stormwater management.
Emergency Room Modifications. Design of modifications to Emergency Room access to accommodate a mobile diagnostic unit. Project required modifications to entranceway and adjacent parking area. Services included survey, concept and final plan development, construction documents (civil/site, structural), and permitting assistance (local site plan approval, State Act 250 Amendment).
New Day Care Building. Design for a new day care facility consisting of a modular building on a site just south of the medical center. Services included survey and base plan development to identify and locate existing utilities and other site features; site design for the building, parking areas, future storage building, pumping station, and force main; development of construction documents (civil, structural); permitting assistance (local site plan, water and wastewater, Act 250 Amendment); and services during the construction phase.
Nursing Home Expansion. Multidiscipline engineering and permitting services for a 7,000 sf addition to the existing hospital. Engineering services included: survey, civil/site, and structural. Site engineering included new entrance parking, water/sewer, storm sewer, site lighting, and landscaping. A key element in the design was a new stormwater management system to address the approximately 19 acre drainage area. The system, designed in accordance with the Vermont 2002 Best Management Practices, included a forebay/pre-treatment settling basin followed by an infiltration basin. Permitting services included local site plan review and highway access and State stormwater, water supply, wastewater disposal, and Act 250.
Infill Project. Civil engineering design and construction phase services for a major renovation to infill a ravine between existing buildings to provide space for expansion at the hospital. The $2.4 million project provided 7,200 sf of additional space. Services included: site grading, erosion control, and water supply and wastewater permitting. D&K structural engineers designed a new foundation and roof framing plan for the ambulance garage conversion to an MRI area and for the new entry area.
Birthing Center/LDRP Addition. Multidiscipline design services for the $3.4 million, 22,000 sf, two-story addition to the medical center. Provided structural, civil, and mechanical/electrical/plumbing design systems. Services included design for roof/storm drainage; medical gas piping serving oxygen, vacuum, and medical air systems; and renovation of existing loading dock area.
CAD Layering and File Management Systems. Development of CAD layering system and file management system of facility “as-built” drawings. Included development of plans to be included in Gifford’s “Statement of Conditions” to be presented to JCAHO in their accreditation review.

