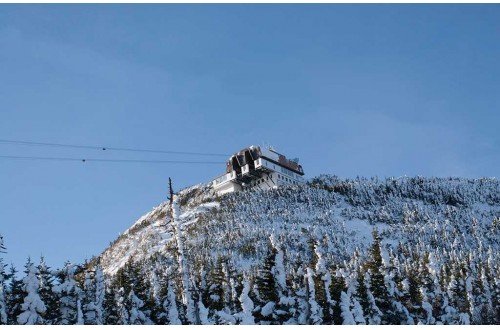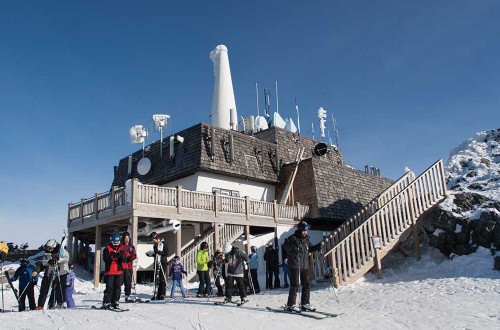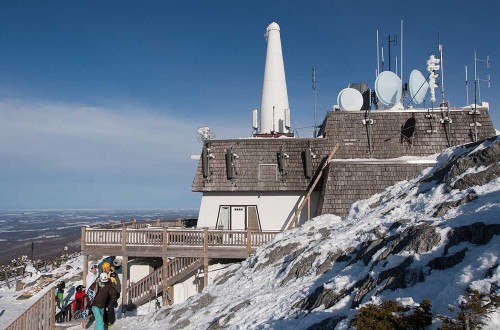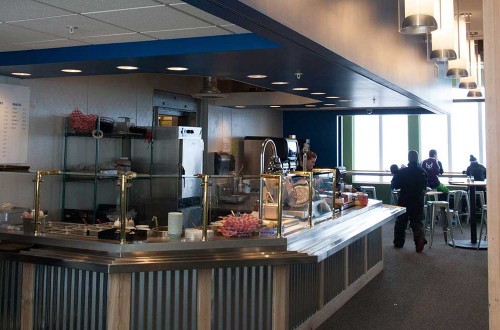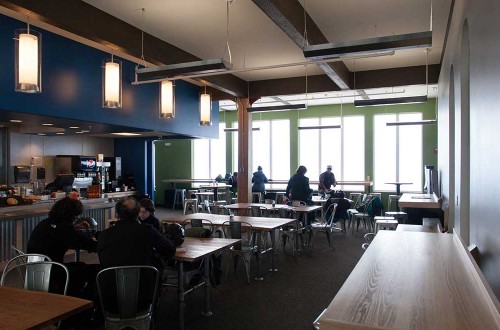Jay Peak Resort Sky Haus
Jay, Vermont
D&K provided structural, mechanical, electrical, and plumbing design engineering services for renovation of the tram docking building at the top of Jay Peak (elevation 3,900 ft). This building, originally built in 1968, was redesigned to house a 120-seat cafeteria. Design services included a new ventilation system, new plumbing including a new potable water system with UV filtration, a new emergency generator, complete electrical upgrades, and structural modifications. Challenges included the reuse of the existing 14,000 and 10,000 gallon water reservoirs originally built into the mountain face, heating requirements for a mountain-top wind-blown facility, and electrical upgrades and emergency generator installation. D&K provided design engineering services for the following:
Mechanical, electrical, and plumbing design for 120-seat restaurant
New kitchen mechanical and plumbing services
Potable water system with UV filtration
Electrical upgrades
Structural reinforcement of existing water reservoirs
HVAC for highly exposed facility

