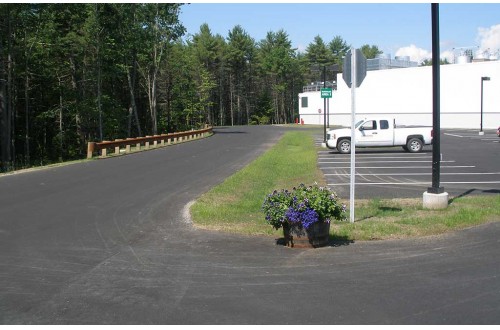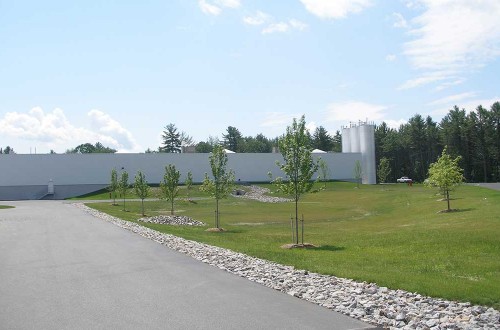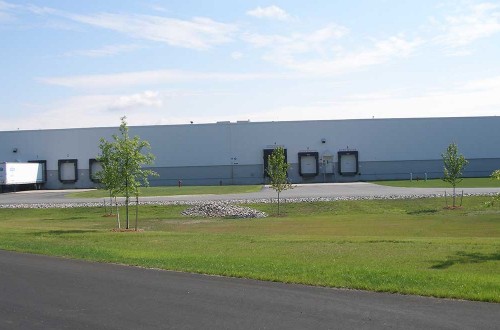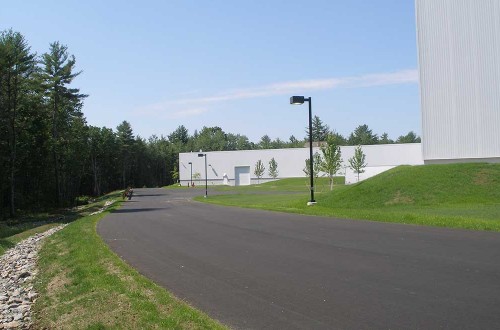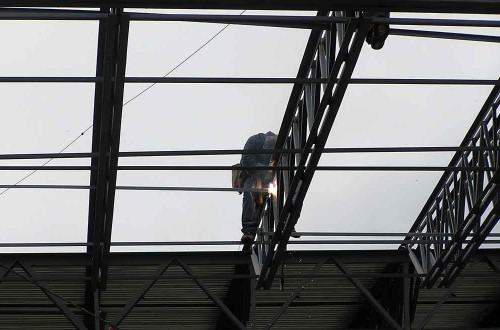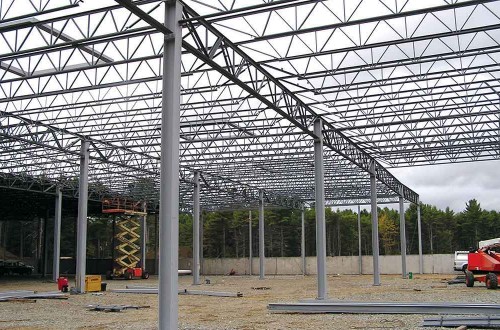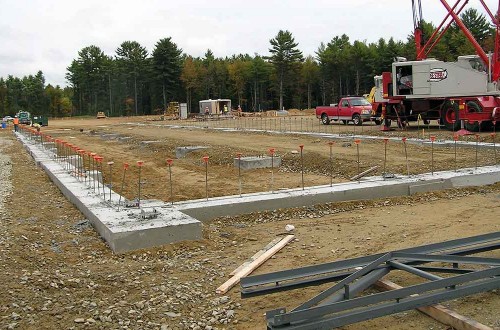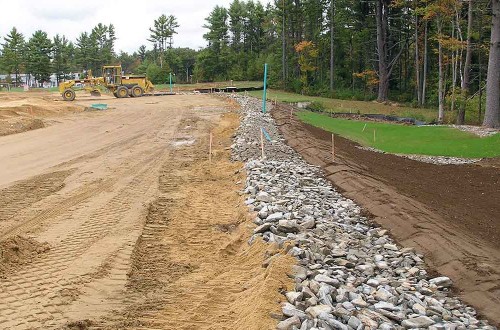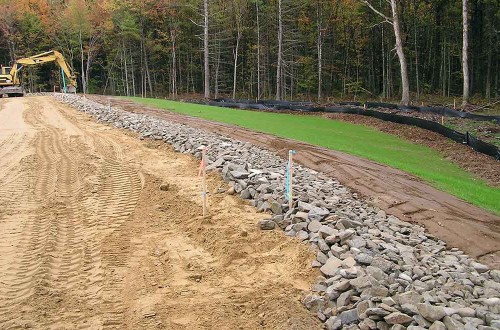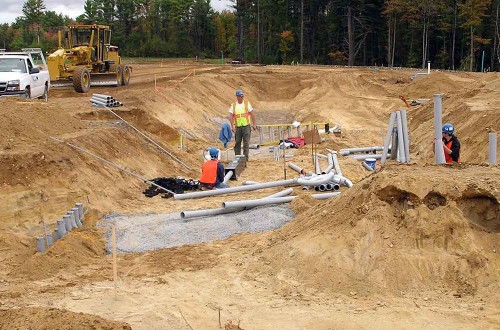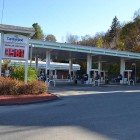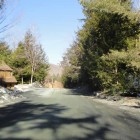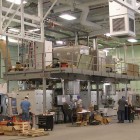Manufacturing Campus and Addition
Somersworth, New Hampshire
Program management, permitting, and multi-disciplined engineering design (civil/site, structural, geotechnical, mechanical, plumbing, electrical) services for site development and design of a 224,000-sf manufacturing and office facility on a 242-acre parcel. Project was delivered as a fast-track design-build. An extensive wetland area encompassed 190 acres of the site. Detailed delineation was performed as part of the base mapping for the project. Project was designed to avoid any direct wetland impacts and potential for indirect impacts were mitigated through the stormwater management system.
Site design included 200 parking spaces, water and sewer service lines, a 24-ft-wide paved fire-loop road, and buried utilities. Separate services were provided for domestic water, process water, and fire flow. Process and domestic wastewater were combined outside the building into a 12 inch gravity sewer line and connected to municipal sewer.
A comprehensive traffic impact study was performed to develop required improvements to Route 108, the access road leading to the facility. Improvements included the addition of a left turn lane and deceleration/acceleration lanes. The alignment of the original roadway was also modified to meet current NHDOT standards.
Electrical design included site power distribution, parking lot lighting, and building interior lighting and power. Mechanical design included building HVAC systems, all plumbing and process piping, and consideration for special environmental requirements for process operations. Structural design included a perimeter foundation wall, a soil-boring program, and design of a site retaining wall.
Subsequent to the original campus construction, D&K engineers provided multidiscipline engineering and permitting services for a 195,000-sf addition to the manufacturing facility. The addition was also delivered as a fast-track design-build project.

