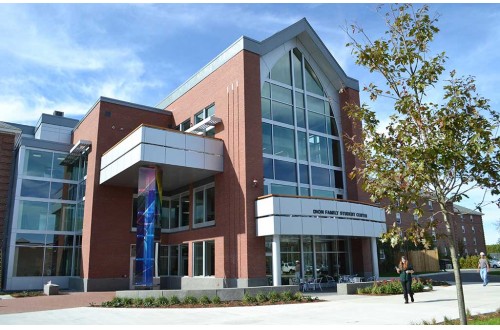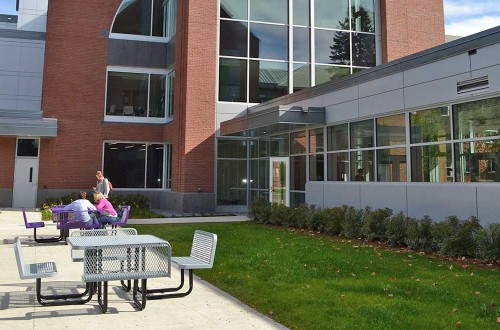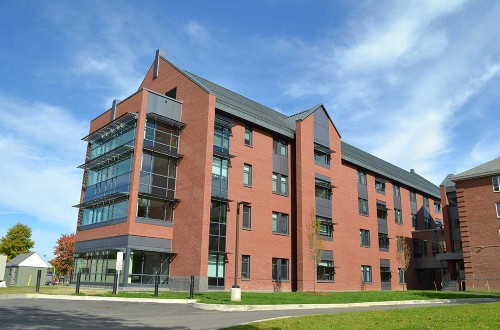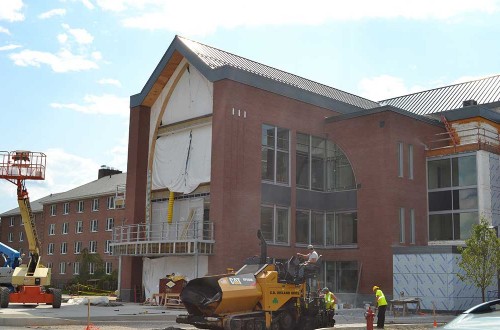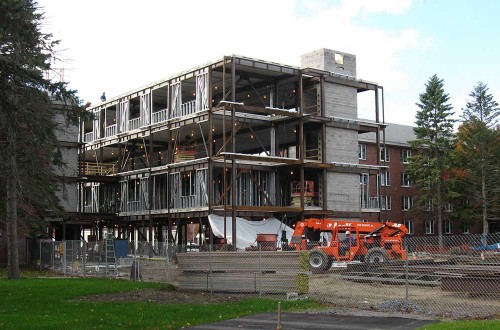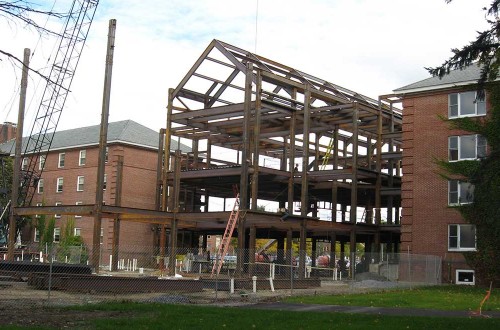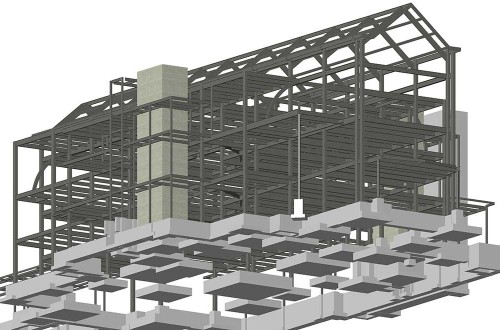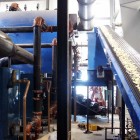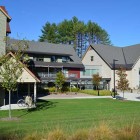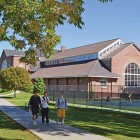Saint Michael’s College Student Center and Residence Hall
Colchester, Vermont
Structural design for the Saint Michael’s College Student Center and Residence Hall. The project consists of two new four-story structures with a one-story Connector Link. The approximate square footage of the Student Center, Residence Hall, and Connector Link is 39,900 sf, 43,400 sf, and 1,200 sf, respectively. The construction value of the project is $24 million.
Some of the complex design features of the Student Center building are large column free spaces, vaulted ceilings and roof lines, and a complicated exterior wall system, all requiring specialized structural framing. The primary structural design for the Student Center is moment-resisting steel frames with a composite steel floor framing system. The foundations are conventional spread footings. The exterior wall system consists of brick veneer and curtain wall requiring a complex shelf angle, hanger, and kicker-brace support system.
The Residence Hall structural framing consisted of a precast hollow-core plank floor system, braced frames for lateral load resistance, and a spread footing foundation. The gable roof is framed with light-gage steel trusses. Brick veneer and curtain wall were used for the exterior cladding system.
The project received a Grand Award in the Engineering Excellence Awards sponsored by the American Council of Engineering Companies/Vermont Section. The project was recognized as an outstanding example of engineering excellence in the category of: Buildings, Structures, and Support Systems.

