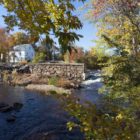Planning and engineering services related to flood control, hydrology and hydraulics, watershed planning, bioengineering, cost estimating, design, plans and specifications, environmental assessments, streambank stabilization, and floodplain management. Projects included:
Green Brook Flood Control, Middlesex, NJ
South River Feasibility Study, Raritan River Basin, NJ
Mill Brook Flood Control, Highland Park, NJ
Moyer Creek Flood Study/Design, Frankfort, NY
Fulmer Creek Flood Study/Design, German Flatts, NY
Steele Creek Flood Study/Design, German Flatts, NY
Saw Mill River Flood Control, Elmsford-Greenburg, NY
Winooski River Ice Jam Study, Montpelier, VT
Olympus Pool, Proctor, VT
Rutland City Reservoir Dam, Rutland, VT
Reynolds Reservoir, Proctor, VT
Kaaterskill River, Catskill, NY
Diamond Mills Dam, Saugerties, NY
Wrightsville Dam and Reservoir, Washington County, VT
Missisquoi River Emergency Streambank Stabilization, Richford, VT
Otter Creek River Basin, VT
Trout River, Montgomery Center, VT
Black Falls Brook, Montgomery Village, VT
Floodplain Delineation, Hardwick, Woodbury, and Warren, VT
Hudson River Emergency Riverbank Restoration Study, NY

